GROUP CASE STUDY (GSC01)
This assignment is worth 14% of the final mark for BPM101 Interdisciplinary Studies in Construction.
The cut-off date for this assignment is 24 March 2025, 2355 hrs.
Note to Students:
This is a group-based assignment. You should form a group of maximum 3 members from your class to research and answer the questions in the assignment.
Your assignment shall be submitted in the form of a write-up of not more than 3000 words. You may include pictures or illustration to bring your points across. Group leader shall submit the assignment in MS Word format to “Canvas” on behalf of the group. Each group shall submit ONE (1) report only.
You are to include the following particulars in your submission: Course Code, Title of the TMA, every student’s name and PI No. on the cover page of your assignment.
Presentation:
Prepare no more than 12 slides summarizing the group’s write-up for a class presentation on 25 March 2025. All group members must participate in the presentation, which should not exceed 10 minutes.
Students who are absent during the presentation may fail the assignment if no valid reason is provided.
Topic: CASE STUDY TO NEWTON.GEMS CONDOMINIUM
Singapore construction industry was hit significantly by COVID. The main challenges during post-Covid era faced by the industry are the increase in labour and material costs, and the need to reduce dependence on foreign workers. One of the possible solutions is to adopt concept of design and assembly, with advance precast technologies, which can improve the efficiency and quality of construction projects.
Project Background (info from BCA)
Background
Newton.Gems is a 30-storey residential development with a basement at Newton Road/Lincoln Road. This project comprises two identical towers with a total of 190 units.
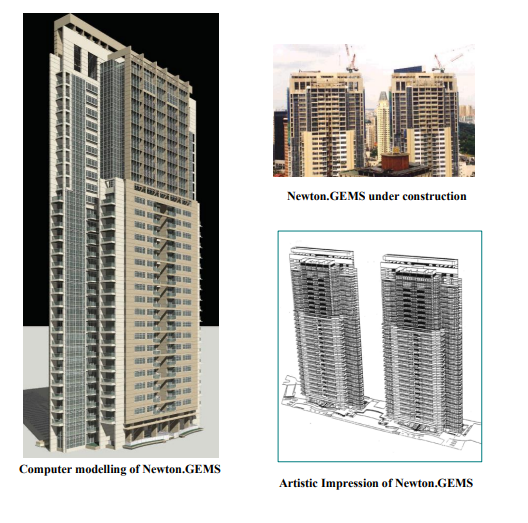

Site Location
Project Team
Owner: Great Eastern Life Assurance Pte Ltd Main Contractor (D&B): Shimizu Corporation
Architect: Architects 61 Pte Ltd
Structural Engineer: Meinhardt (Singapore) Pte Ltd M&E Engineer: Squire Mech (Pte) Ltd Precast Supplier: Fermold Pte Ltd
Project Data
Contract Sum: $61.8 million Contract Period: 26 months Site Area: 9754.10 m2
Total GFA: 28,818.97 m2
Building Height: 120 m
Challenges Faced
The site was bounded by private residential buildings and next to the Royal Hotel. The proposed building is rectilinear with length to width ratio of about 4 and has an aspect ratio (that is height/width ratio) of 8.15. Narrowest and widest section of the building itself measured about 6m and 14m respectively at the typical floor. Apart from the intricate design of such a slender building, the site constraints posed many challenges to the project team.
They were: –
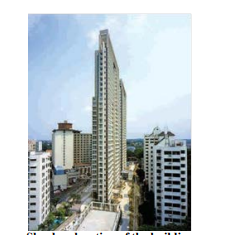
Slender elevation of the building
Limited site access
The site had highly restricted access, with only a narrow 6m to 8m wide clear path available on two sides of the building. Coupled with ongoing basement construction activities, the availability of access was at times limited to just one side for delivery of precast panels and the movement of other heavy vehicles, such as ready-mix trucks.
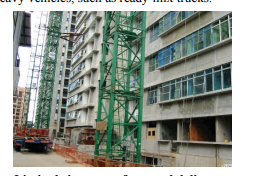
Limited site access for panel delivery
Potential environmental disturbance to local communities
Being “sandwiched” between nearby residential units and a hotel, there was environmental impact consideration such as noise and dust. Conventional metal formwork system would generate relatively high noise level during installation, casting of in-situ concrete and formwork removal. This could lead to restrictions on working hours, potentially impacting the project’s progress.
Design Concept and Considerations
To address the site constraints and design complexities, the team worked together to achieve an optimal combination of precast concrete components with cast in-situ elements. Maximum prefabrication off-site was intended to minimize the need for extensive working space onsite. The adoption of precast façade and appropriate joint details had enabled the installation of precast panels to be done from the interior of the building, eliminating the need to have external scaffolding.
With less wet trades and debris generated due to prefabrication, critical access routes remained clear. Additionally, the noise generated during the installation of precast panels was generally within acceptable limits, helping to minimize disturbances to neighbouring residents and hotel occupants.
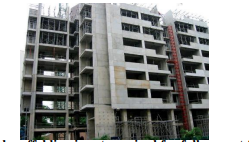
External scaffolding is not required for full precast façades
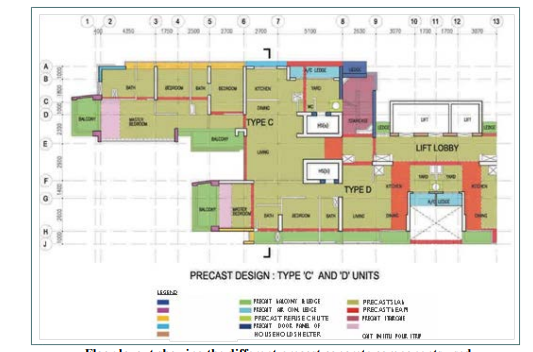
Floor layout showing the different precast concrete components used
Hire a Professional Essay & Assignment Writer for completing your Academic Assessments
Native Singapore Writers Team
- 100% Plagiarism-Free Essay
- Highest Satisfaction Rate
- Free Revision
- On-Time Delivery
Vertical Precast Concrete Components
Cast in-situ columns and shear walls were designed and located on the interior of building for structural stability. Such stability was further enhanced using coupled shear walls via coupling beams to transfer shear. Precast load-bearing elements including columns, shear walls, and staircase cores were adopted to form the building envelope supporting structures.
Other vertical components such as precast lift core walls, household shelters, and precast refuse chutes were used.
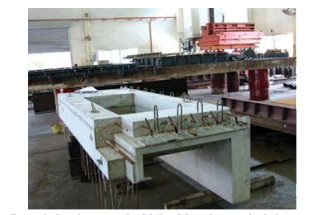
Bay window integrated with load-bearing vertical elements
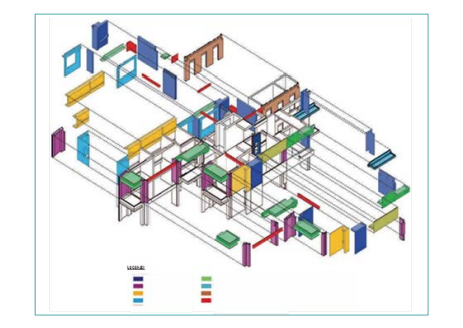
Isometric view of precast building components used
Horizontal Precast Concrete Components
Transfer of horizontal floor loads were transferred using floor beams. These beams served to stiffen horizontal plate for lateral resistance of building. Almost all the horizontal elements were precast; precast beams (including bay window spandrel and coupling beams), precast full slabs and half slabs frames into the columns and walls system. Other horizontal components includes precast balconies, air-con ledges, parapets, sunshades, staircase landings and flights
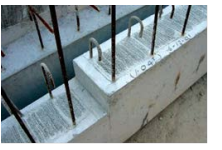
Precast beams profiled with drop level
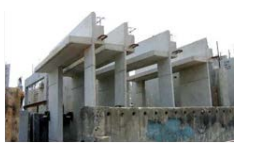
Non load-bearing window wall integrated with beam to form an enclosed window panel
Variety of Exterior Face Shapes, Profile and Groove Line Details
Exterior vertical load bearing elements were profiled with recesses to cater for aluminium curtain walls and windows interface. Likewise, exterior horizontal elements including bay windows spandrels were also profiled for weather protection around the window joints. By using precast system, it would be easier to produce profiled panels to finished dimensions by designing moulds that allows for projecting ledges to be cast with mould face-down.
Vertically cast methods as necessitated using in-situ construction would be cumbersome, and frequently honeycombing occurs around deeply profiled edges and recesses unless formworks are intricately designed.
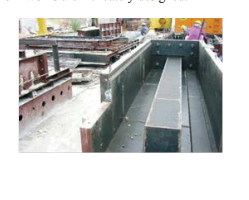
The fabrication of the precast mould accounts for the blockouts, recesses, groove lines etc. to create the necessary profiles.
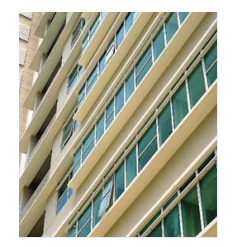
Deep profiled precast bay windows, sunshading ledges for aesthetic and functional purpose
High Level Roof Trellis with Intertwined Features
The roof level trellises, or crown structure measured approximately 15m from the roof level.
With a narrow floor slab footprintof about 6m, it would have been a daunting task to put up formwork support and bracing system for constructing high level in-situ columns and trellises without external scaffolding system. The team had adopted the use of precast concrete components to overcome this challenge. The whole roof structure was fully prefabricated and erected in a carefully planned sequence.
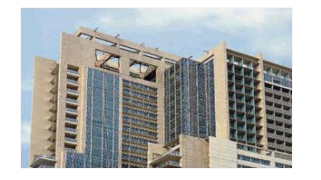
Photo showing part of the crown structure at about 15 m above the building roof level
Buy Custom Answer of This Assessment & Raise Your Grades
Construction Considerations
The two towers were almost identical, with minor variations at some corners of a few floors. Precast panels were designed to stay within the tower crane’s transportable limits and lifting capacity of 12 tons within a 20-meter radius. A total of four tower cranes were used with heaviest components weighing 11.5 tons.
Crane time availability was critical as precast components were used for almost the entire building, except for some shear walls and internal columns. At the peak of construction, the cycle time was about 6–8 days per floor. In addition to installing precast panels, cranes were heavily used for casting in-situ walls and columns. Therefore, careful coordination was required to manage these activities in the same zone. For instance, while panel installation was underway in one construction zone, in-situ work that did not require crane usage could be scheduled in other areas, ensuring seamless progress across trades.
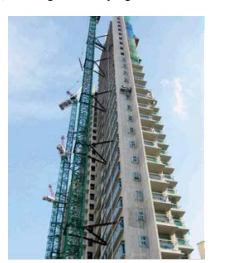
Two cranes for each block
In this project, most of the floor slab elements were precast full slabs so that there would be minimal in-situ concreting works. This method allowed for multiple small work units to be carried out simultaneously within the same floor, as the floor plate was immediately usable as a working platform upon installation. The panel jointing work can be divided into several discrete locations.
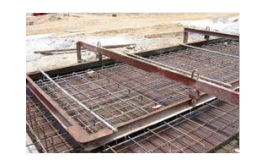
The mould for the casting of precast full slab. Rebars installed before casting
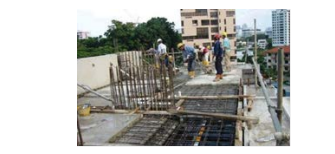
Casting of pour strip after installation of precast floor slab
The installation of precast components adhered to the conventional workflow: vertical elements were installed and propped, followed by horizontal elements installation. Except for some non-structural elements, most components are connected through wet joints to ensure water tightness. Precast works precede in-situ works to allow interfacing sections to be cast together with the in-situ concrete.
For M&E services, conduits and cast in items such as socket outlets were incorporated into the panels. Services connections were provided for in the false ceiling space. This approach eliminated the need for cast-in conduits within the precast full slabs, avoiding potential damage to conduits caused by drilling during the anchoring of props for vertical panel installation.
Overall, the project team had successfully integrated the use of prefabrication with cast insitu construction. Good design co-ordination, construction method and site management from the conceptual stage had enabled them to realise the full benefits of precast works.
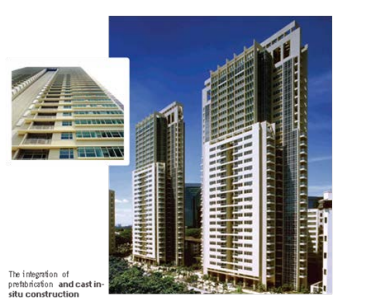
Try to write up a group study with no more than 3000 words, focusing on the below:
Task 1
Describe the Industry Transformation Map (ITM) for the built environment in Singapore, including its main objectives and the aspects in Design, Construction and Operations & Maintenance stages. Provide examples to demonstrate how the construction sector becomes more progressive, efficient, and professional by aligning with the ITM strategies.
(15 marks)
Stuck with a lot of homework assignments and feeling stressed ?
Take professional academic assistance & Get 100% Plagiarism free papers
The post BPM101 SUSS : Interdisciplinary Studies in Construction Group Case Study on Newton Gems Condominium appeared first on Singapore Assignment Help.

